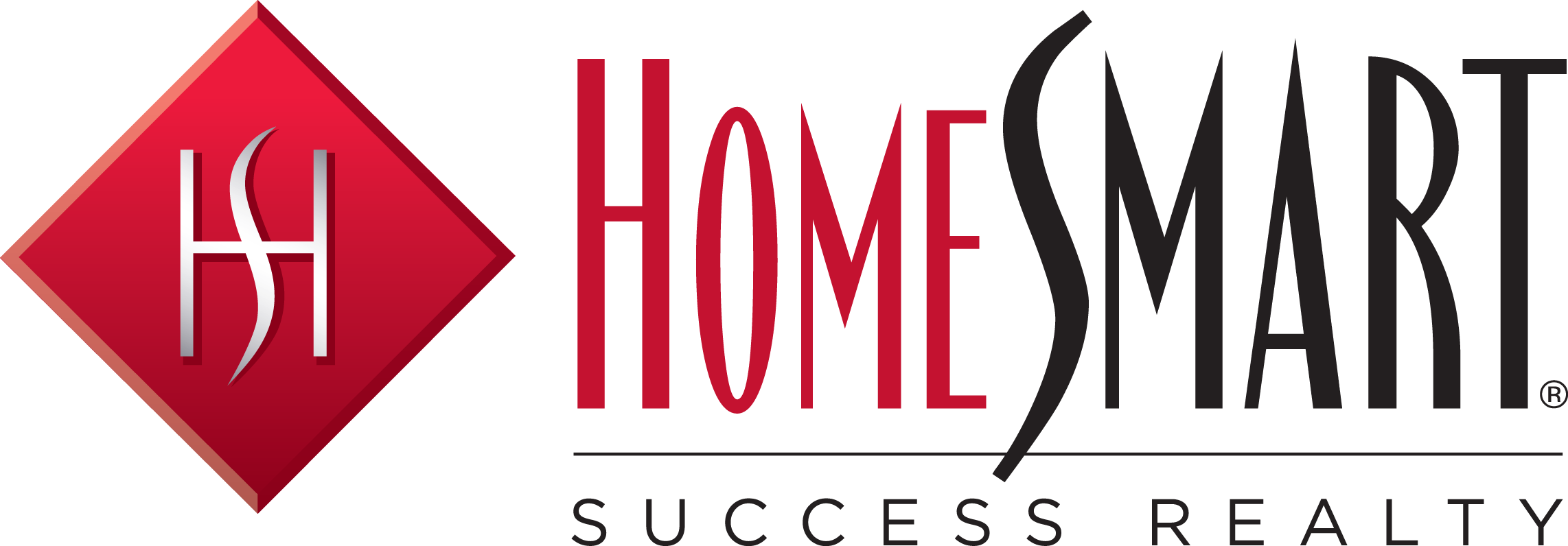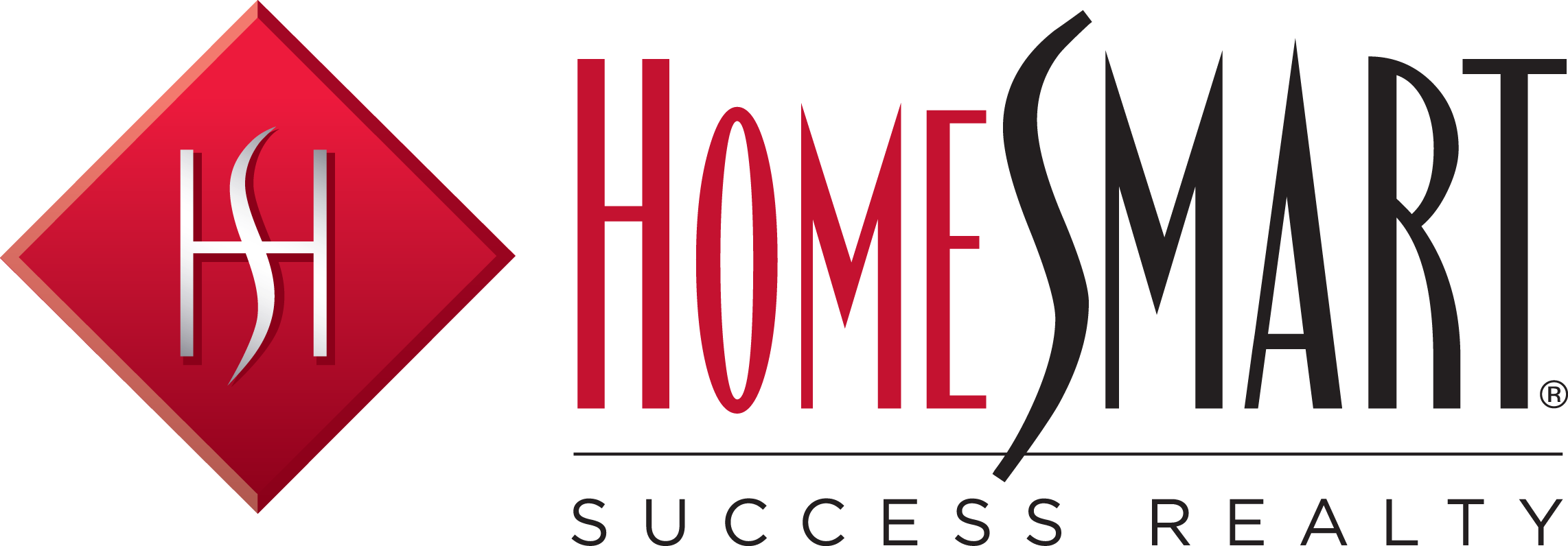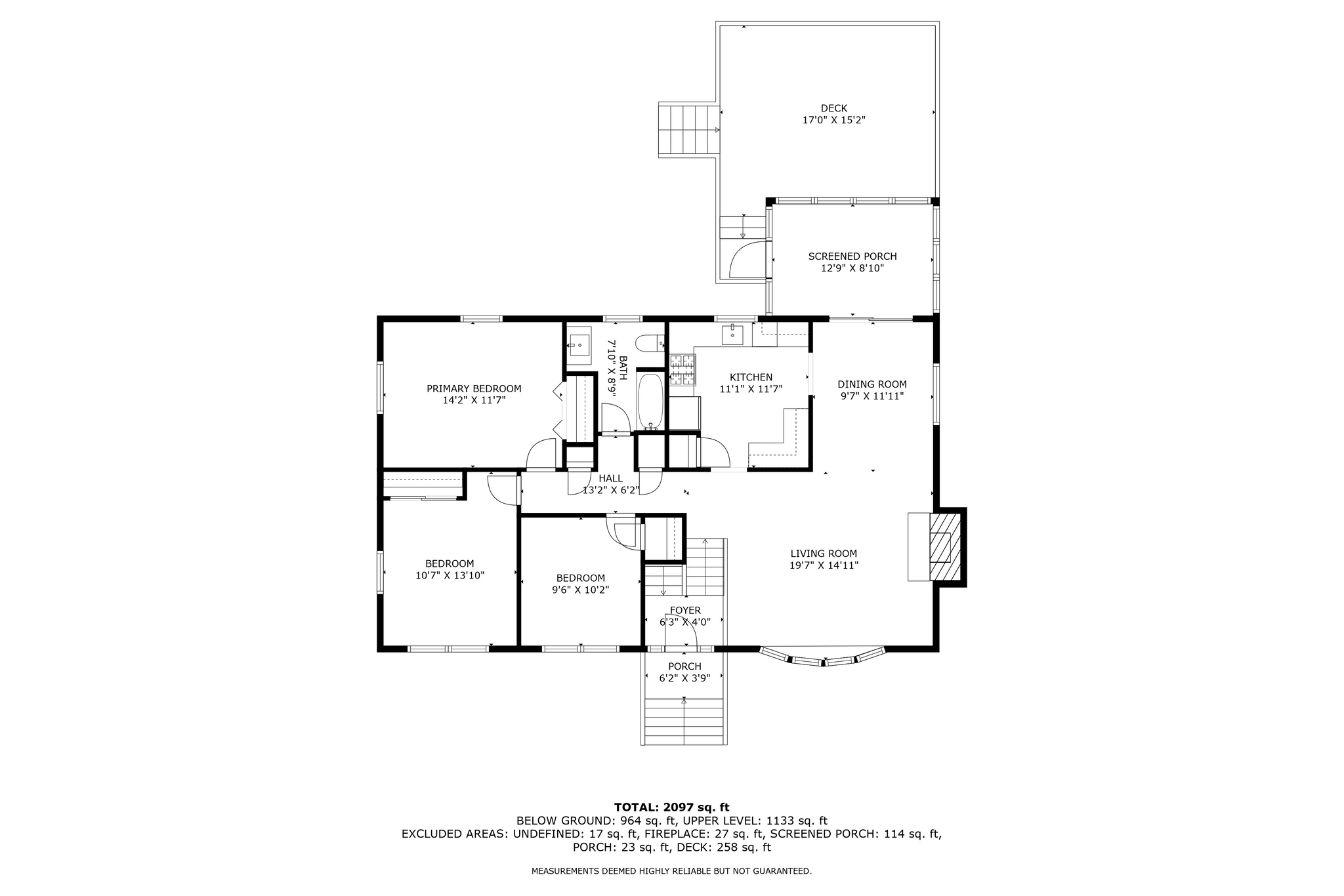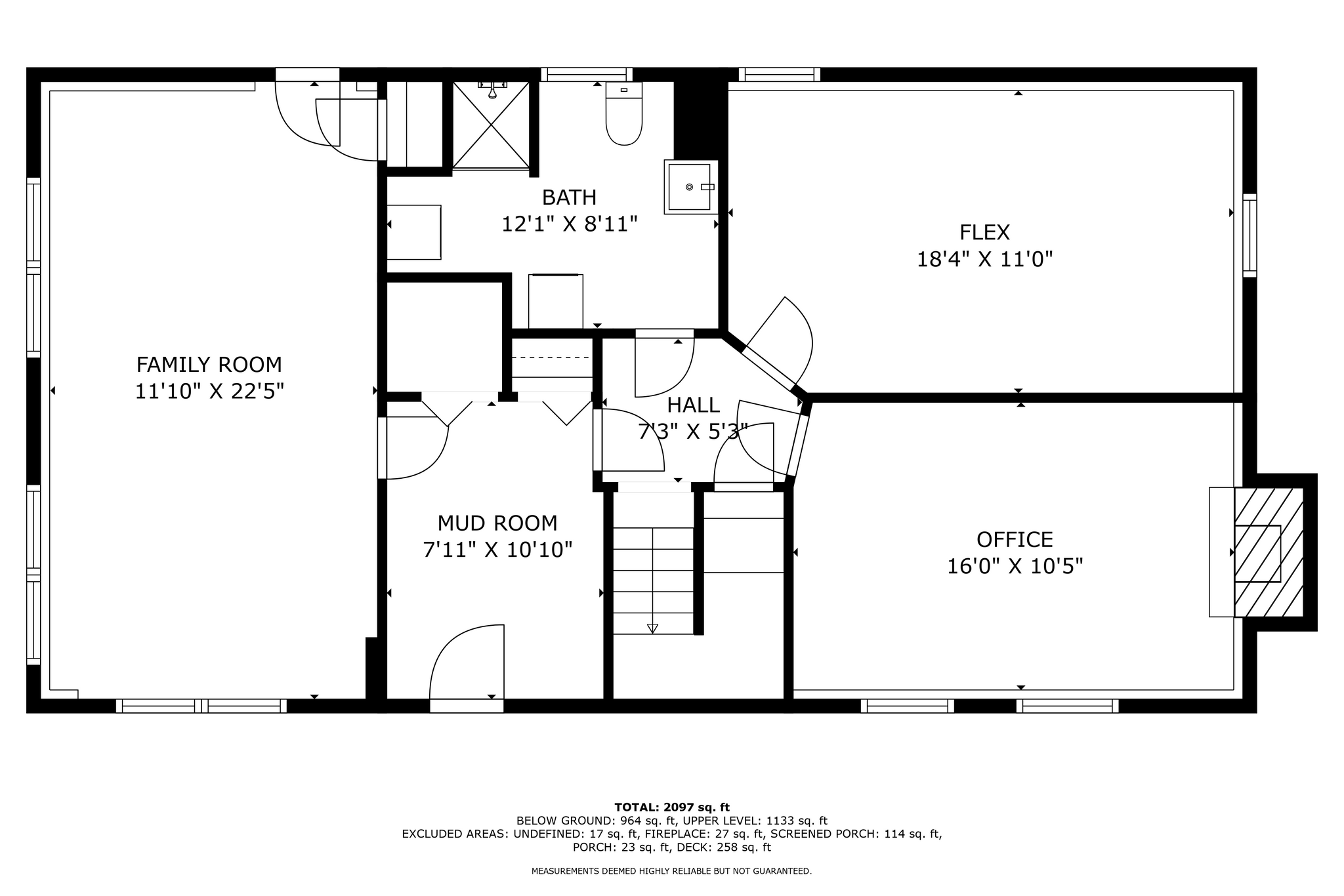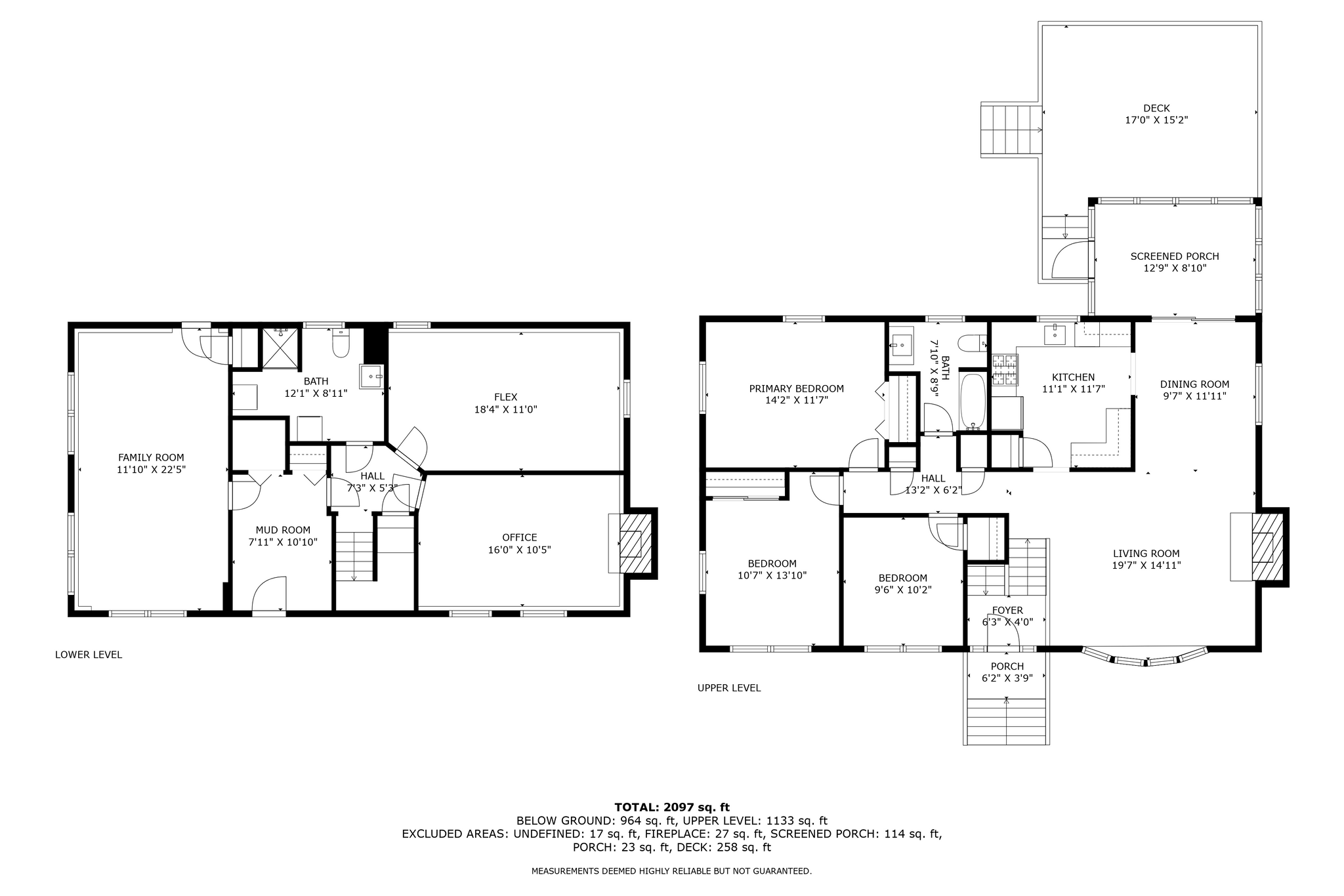135 Butternut Lane Methuen, Massachusetts 01844
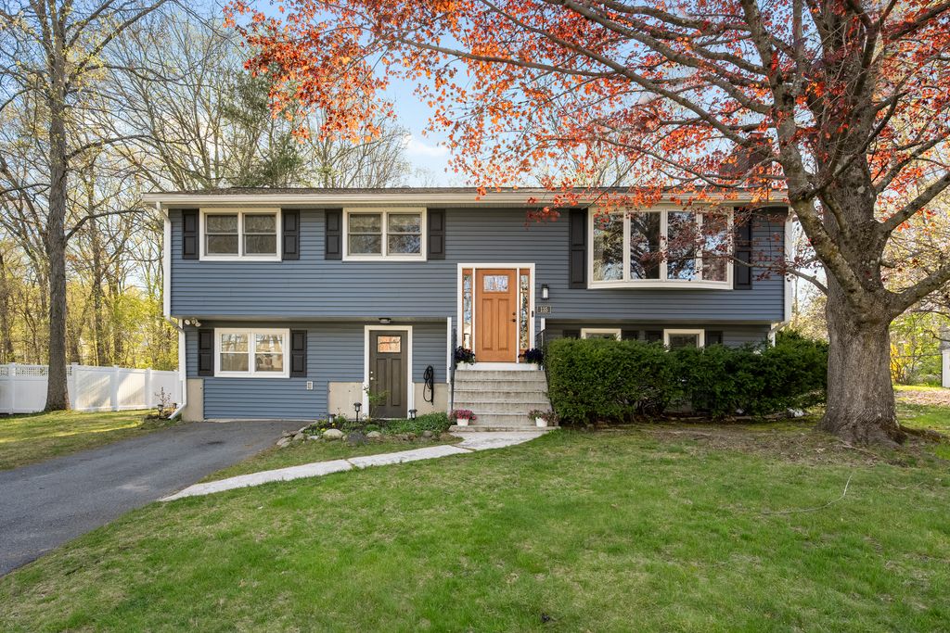
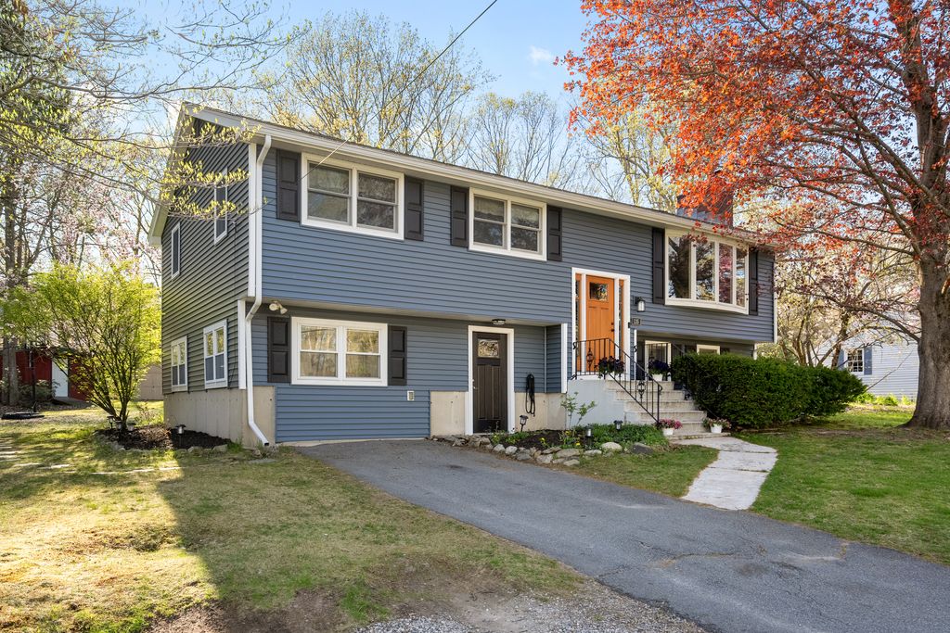
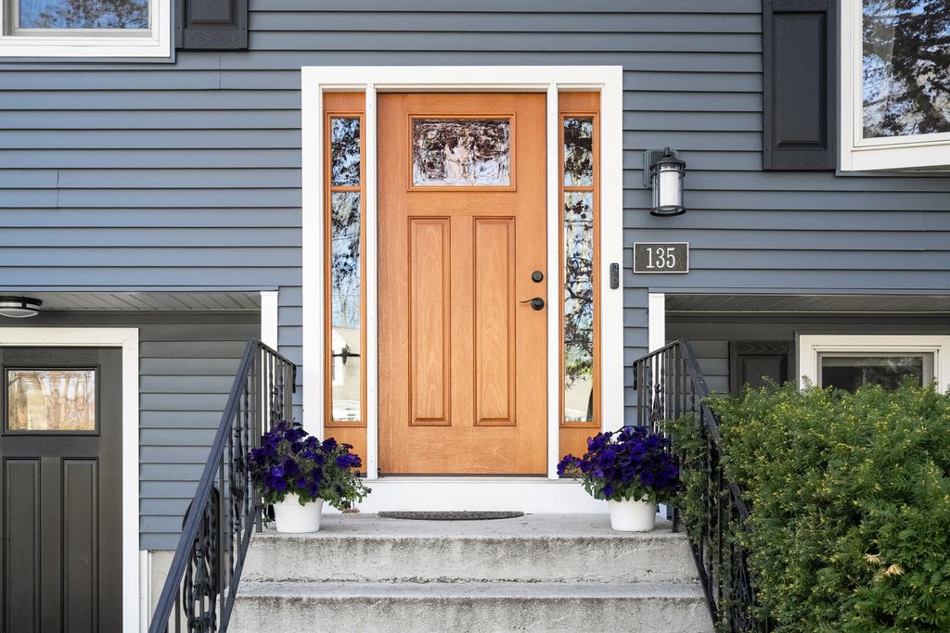
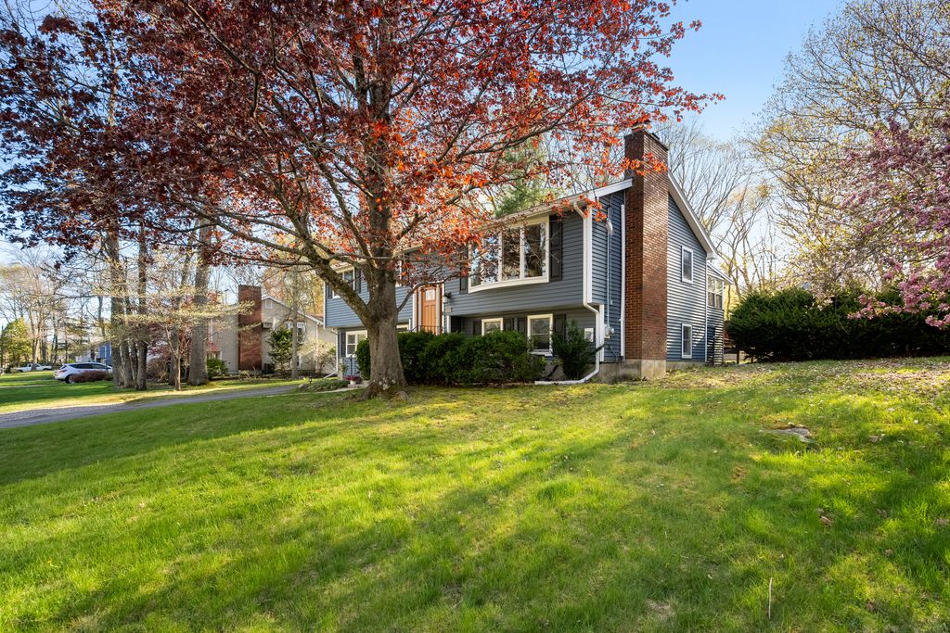
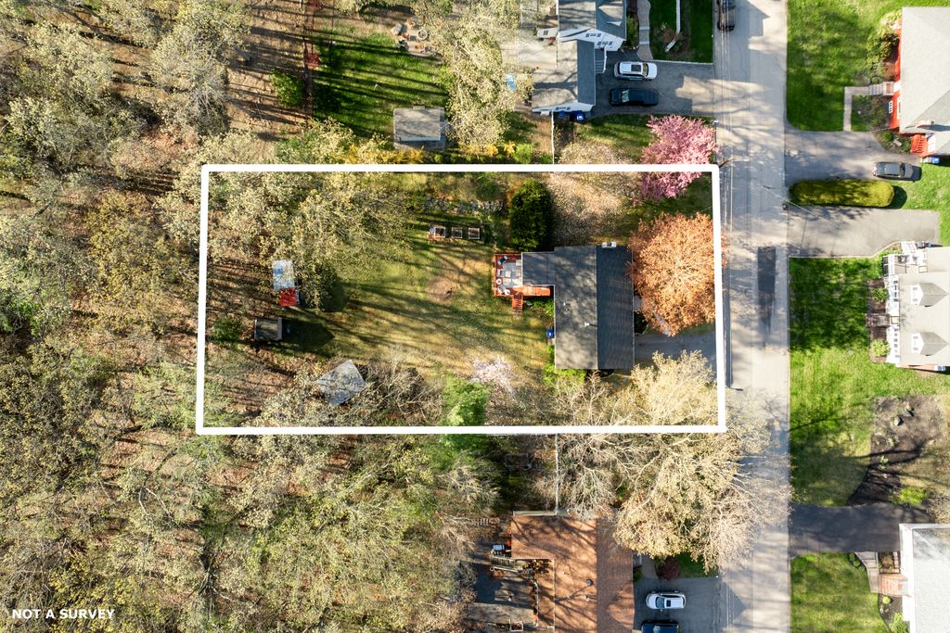
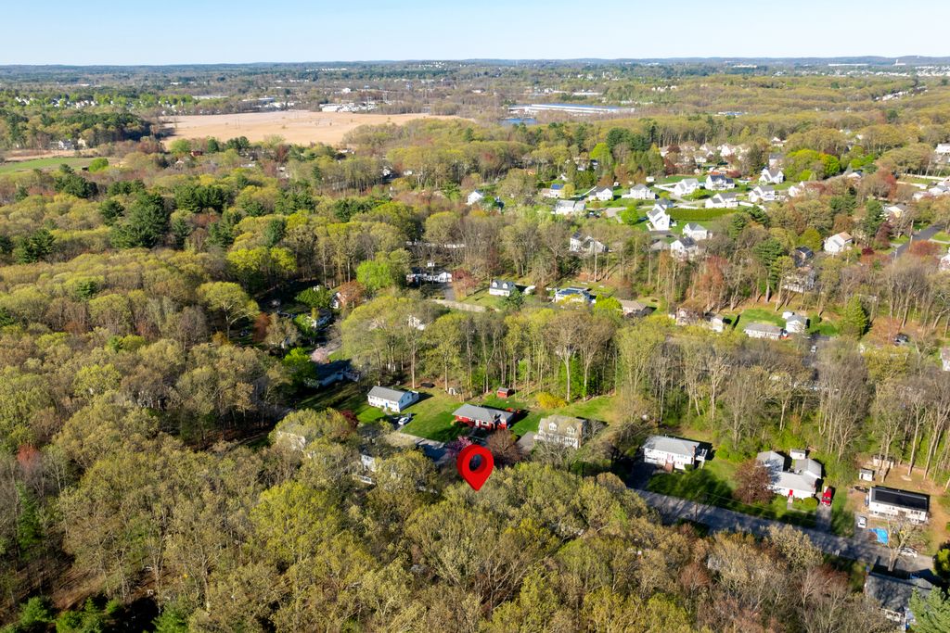 70
All photos
70
All photos
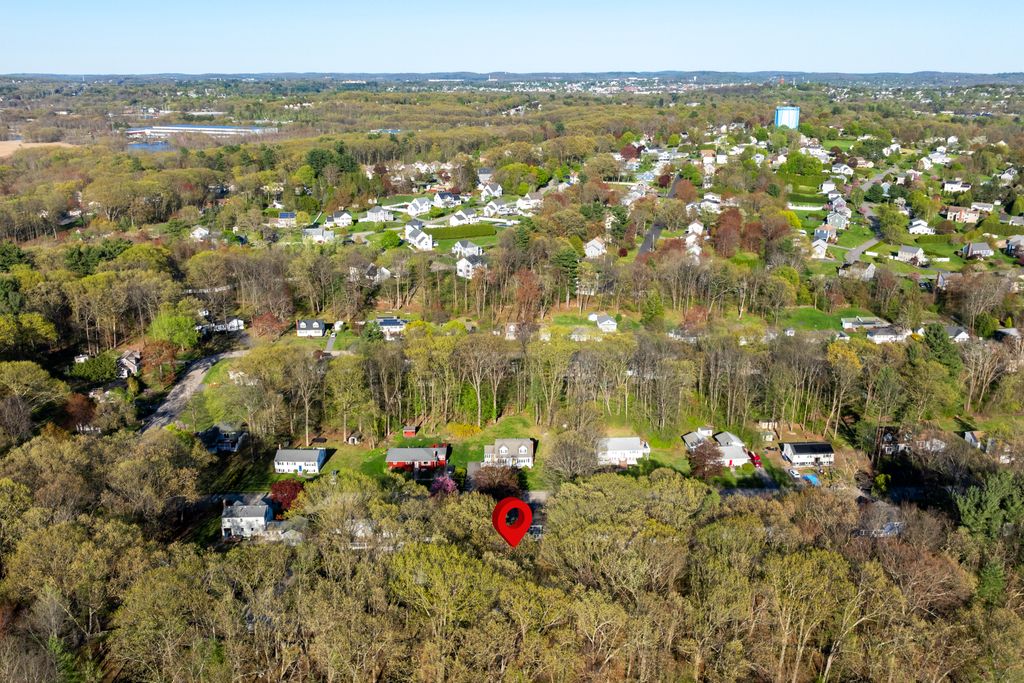
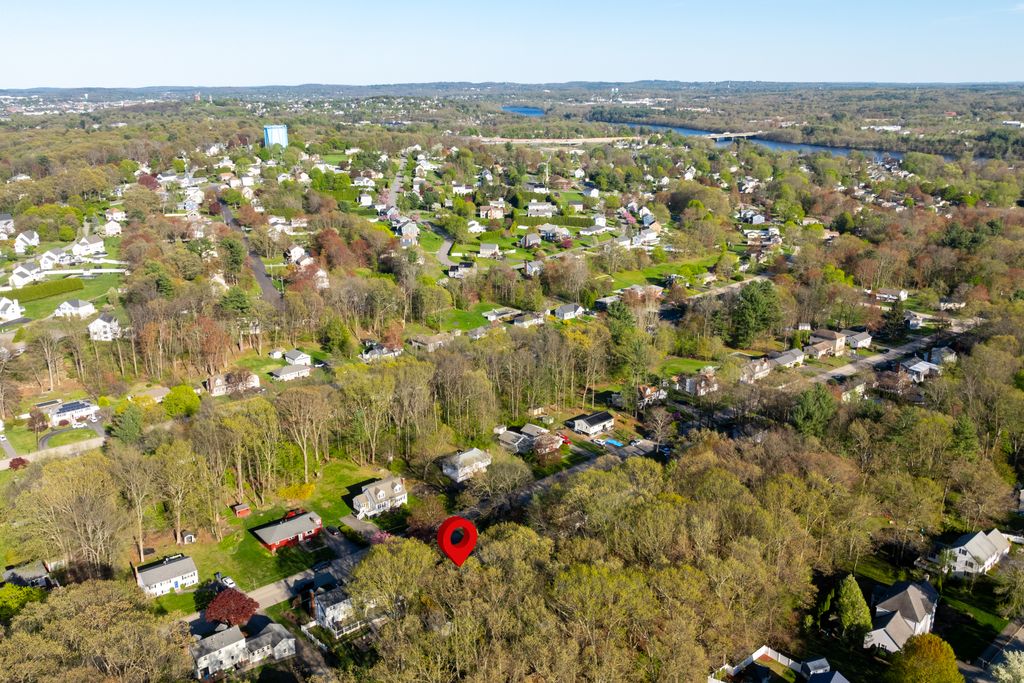
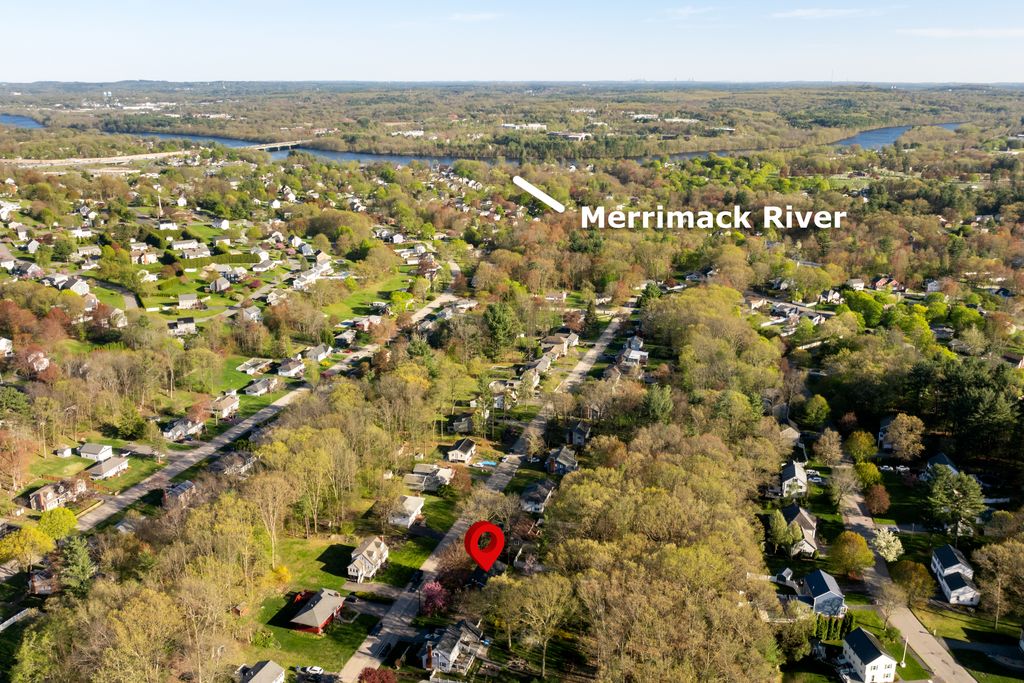
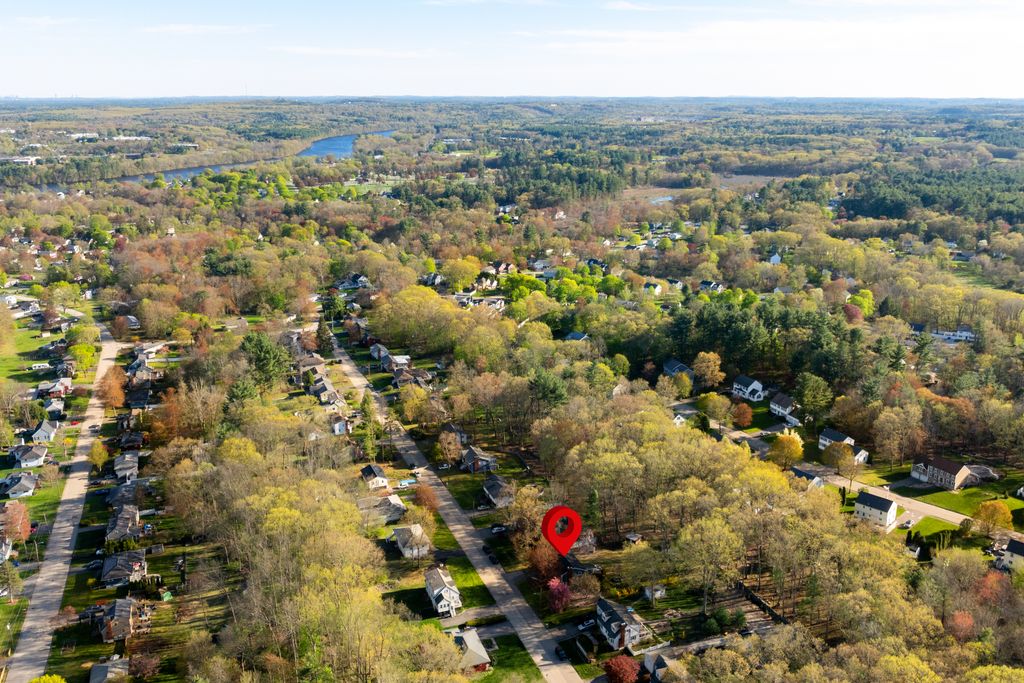
Overview
Welcome to 135 Butternut Lane, nestled in a desirable West Methuen cul-de-sac within the Marsh School District. This well-maintained split-level features hardwood and vinyl floors, 3 bedrooms, an updated bath and kitchen, dining room, sunlit living room, and a bright sunroom leading to a 14x16 deck—perfect for enjoying the private, .46-acre yard with mature landscaping. The bright walk-out lower level offers ideal in-law or multi-generational living with a private mudroom, backyard access, an extra bedroom, spacious family room, office with fireplace, and updated full bath with brand new washer/dryer in-unit laundry. Outdoor storage is plentiful with two large sheds and an enclosed area beneath the sunroom. Recent updates include Navient Boiler/Tankless Water Heater, 2 Bathrooms and full Kitchen renovated. Close to dining, shopping, and major highways for easy commuting. All that’s left is to settle in and make it yours.
Disclosures: Recent Updates: Navien High Efficiency Boiler/Tankless Water Heater, Bathrooms, Kitchen, Finished Basement Room, W/D; Additional Highlights from 2022 Listing: Andersen windows, newer roof, newer vinyl siding, brand-new gutters with leaf guards, and central air. Chicken Coop is excluded.
Average Utilities Costs: Water $300 Quarterly; Gas $150 & Electric $200 Monthly.
LL - 2 rooms being used as Bedrooms. No Central AC in office/mudroom. Sunroom not heated.
Measurements/Floor Plans for Marketing Purposes.
Offer Instructions attached in MLS & Website. Seller would like to close quickly.
Seller is offering a buyer agent compensation 1.5%.
| Property Type | Single family |
| MLS # | 73367801 |
| Year Built | 1966 |
| Parking Spots | 3 |
| Garage | None |
Features
135 Butternut Lane
Floor plans
Contact
Listing presented by